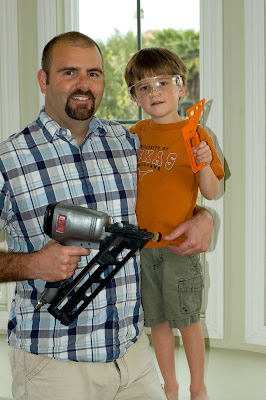Here is the evolution of our family room.
This is right when we moved in. We were using our furniture we bought when we first got married and we were living in our 900 square feet rental. That leather chair was our second big purchase with my Pottery Barn discount. We still love it...but in a different room.
This was a couple months of living in the house. I bought this sectional against Keith's advice...he thought it was too big for the room but I was pregnant and excited to sit my growing bootie in that corner seat. Notice the walls are still white and we have nothing on the windows. The other two boys you see in the picture are the Bowman twins on their first visit down here.
Next we have the walls painted and the furniture has been moved around. The sectional was moved to the living room. The sectional moved back and forth from this room about 33 million times. Don't ask me why...it's just something I do. I like to rearrange my furniture when something about the layout is just not working. It makes it feel new without spending money.
Last March, Keith put trim all around our windows. Then he installed some wood blinds too.
Before the work started on the built-ins, I let Sam and Elise paint the inside area and sign their names.
The building begins!
This is the side angle of our coffee table. The rug under it has been returned.
It was fighting with our chairs so it had to go.
The new rug on its way is something like this. Plain and shaggy and thick and soft.
So the rug, one more plant to fill an empty basket and something over the fireplace are the last things we need. Other than that we are done!
I am now the owner of real living houseplants.
Which for me is more frightening and intimidating than owning two little people.
There it is! We love it! It feels very adult....but the kids love it too.
Sam said, "Mommy, that could be in a catalog, I am serious."
Feel free to let me know what you think!



















7 comments:
It is beautiful! I can't wait to see it in person soon. Marisa, I wish you could help me with my house. I love the built-ins and those chairs are awesome.
Home improvements are the greatest gift, aren't they? Thanks for sharing since we probably won't see it in person till summer. I also LOVE the chairs and the floor lamp, not to mention the stunning built-ins.
looks beeeautiful! love the white candlesticks you put on the coffee table! nice choice! :)
oooh...love the cream pillows you ended up putting on the leather couch, btw. nice choice!!
Great room! Can you come help me decorate? :-)))
Love it! The built-ins look amazing and I love the chairs too. You have quite an eye! xoxo
I LOVE it!!!!! I'm so excited to see it!!! You are quite the decorator :o).
Post a Comment